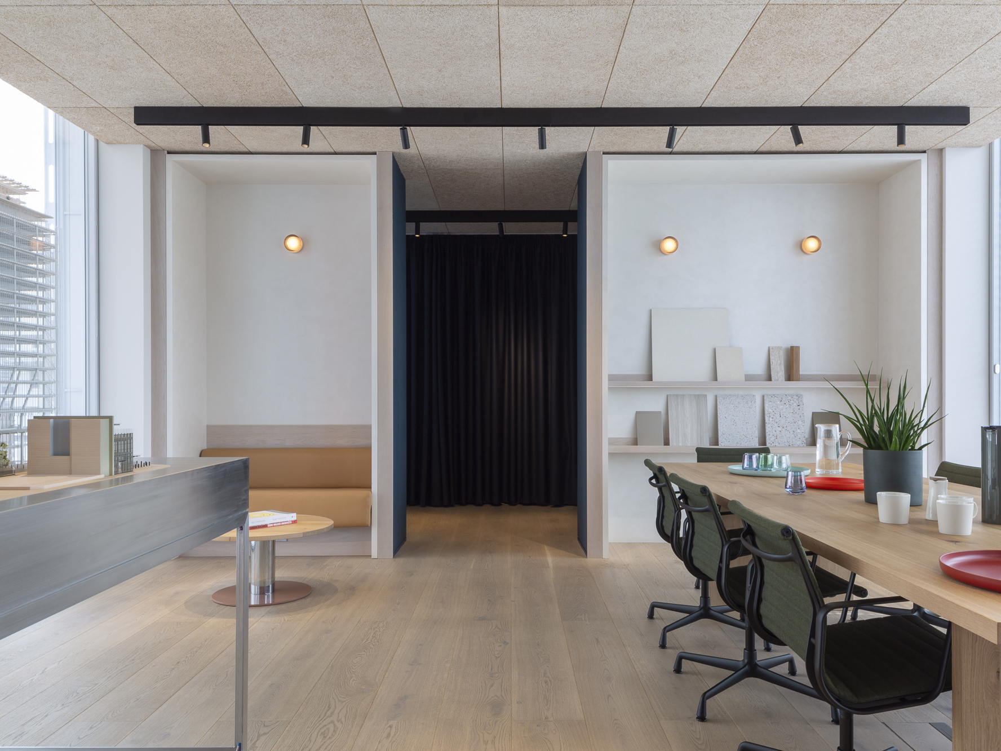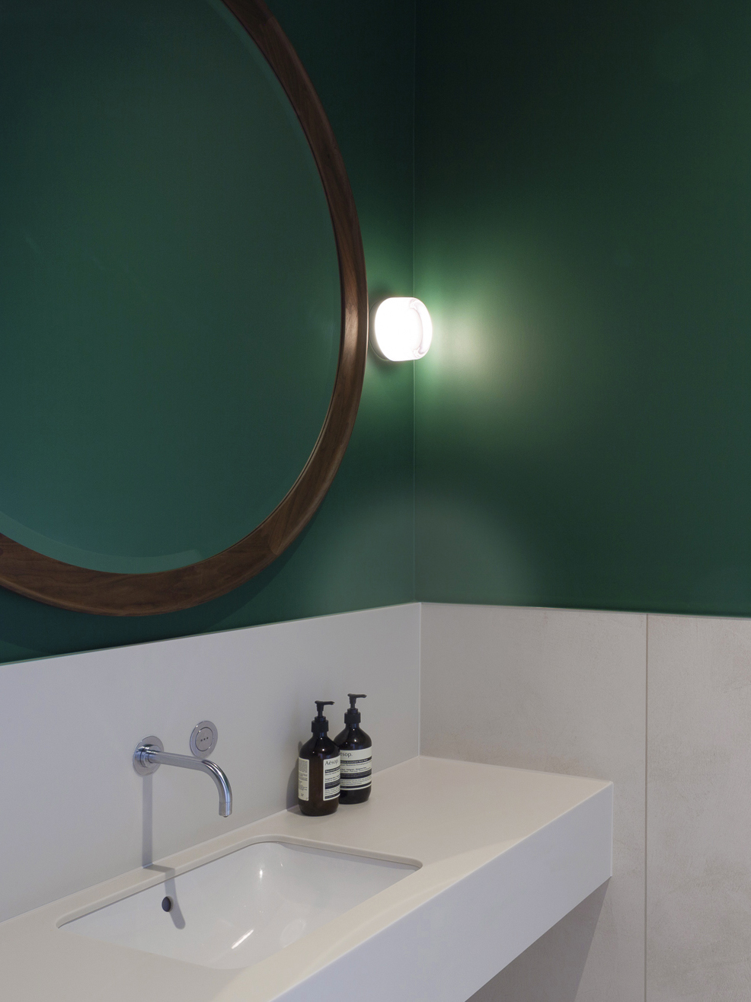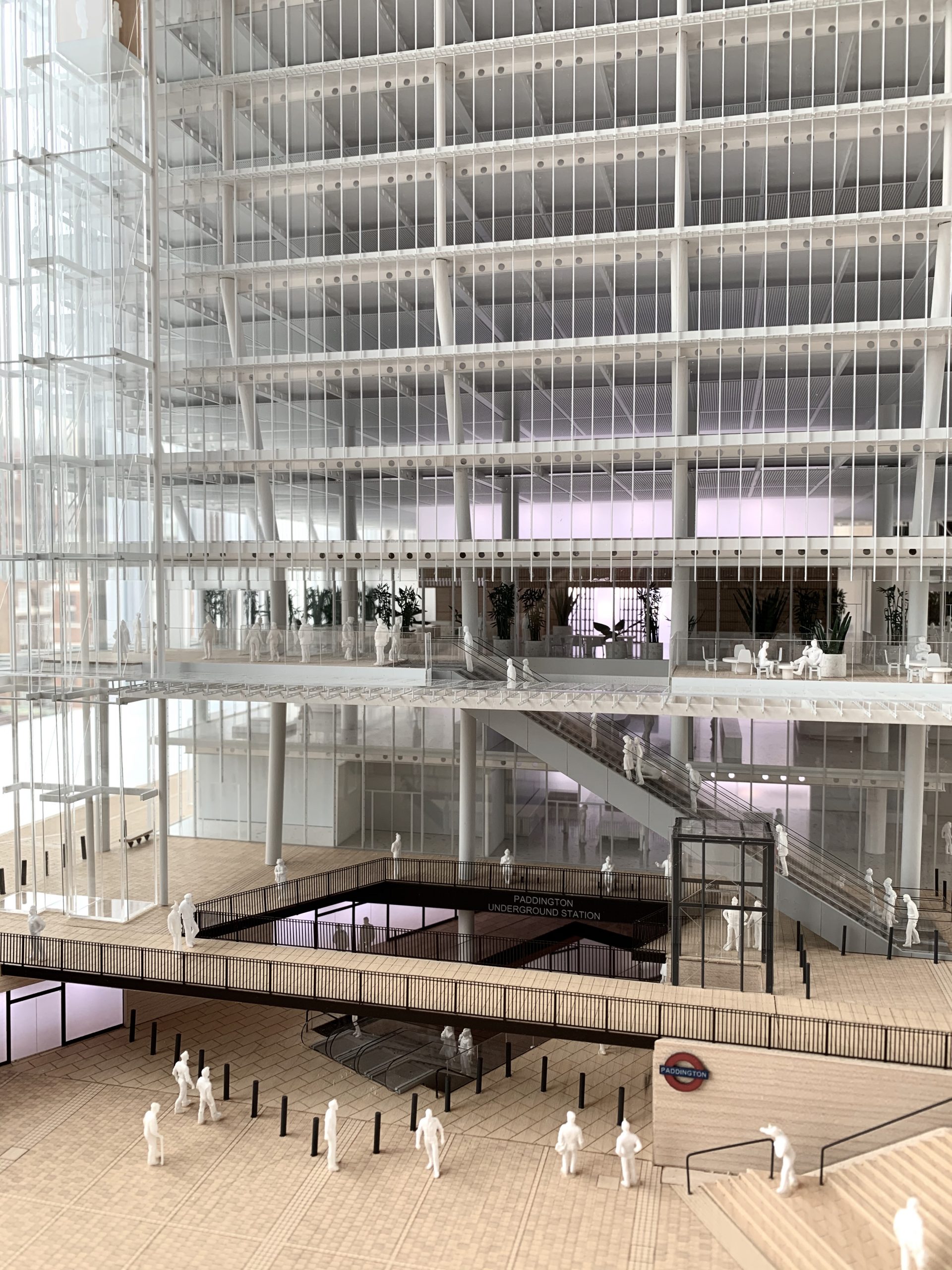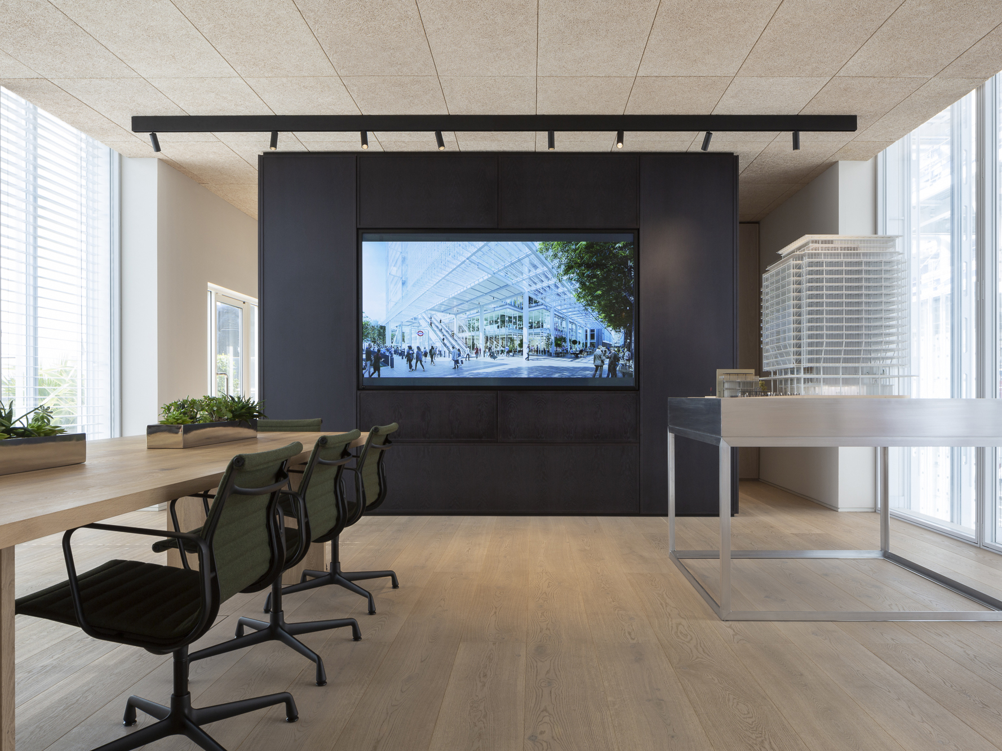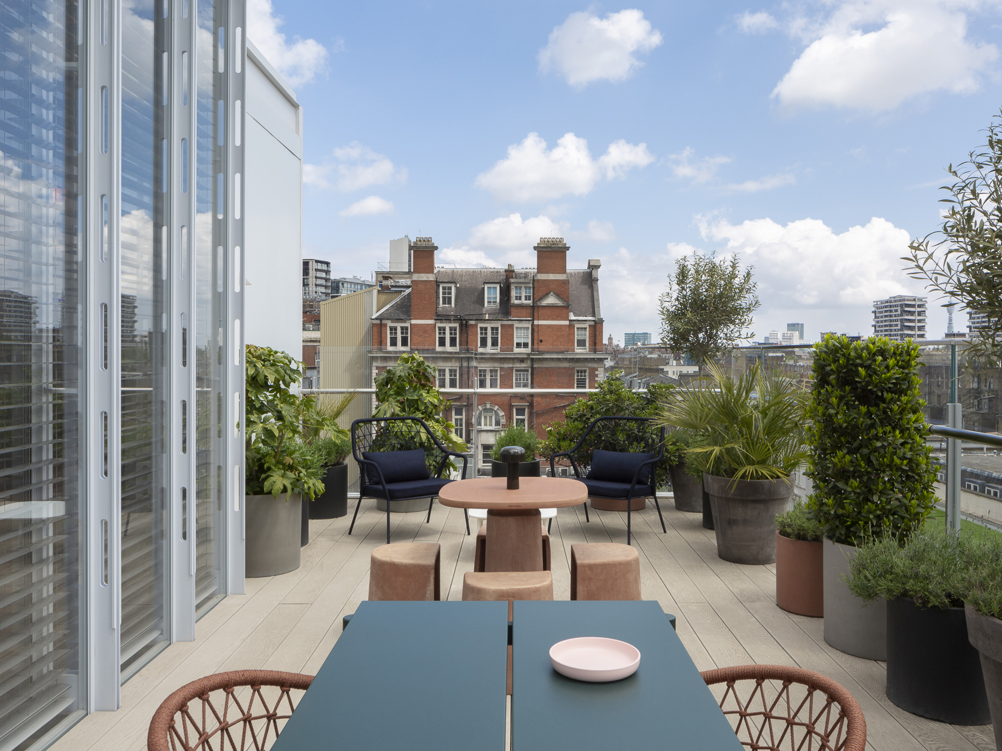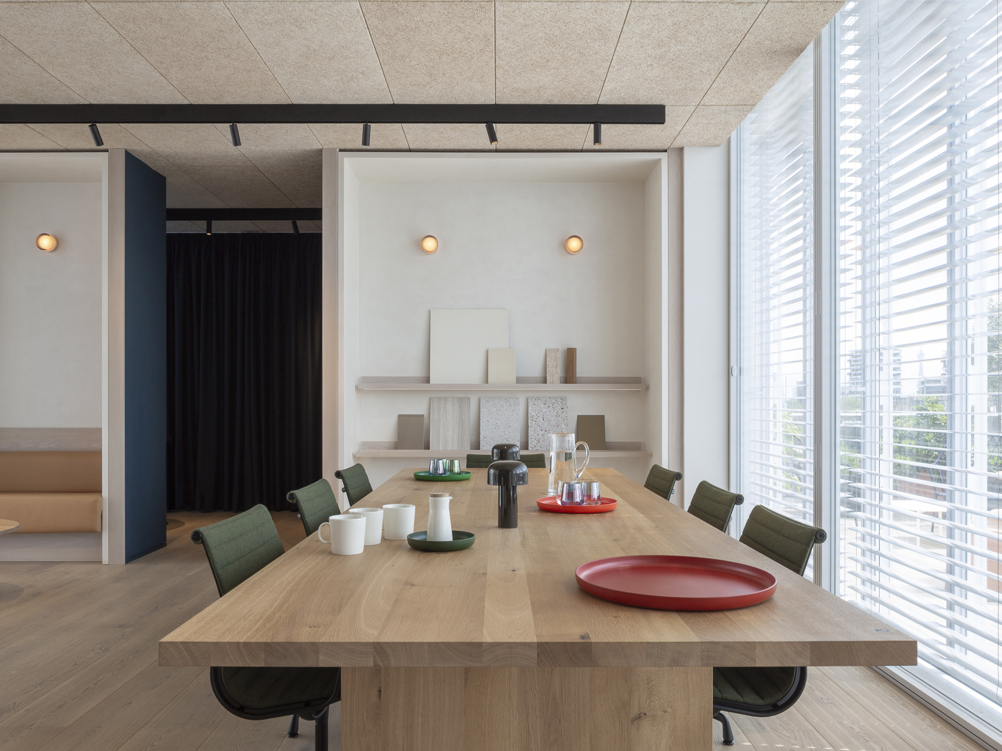
Carter Owers, in collaboration with developer Sellar, has created a marketing suite for new West London development, Paddington Square. Read more
Designed by world-renowned architect Renzo Piano, Paddington Square is an 18-storey building situated at Paddington's former Royal Mail sorting office site. Also known as the Paddington Cube, this mixed-use development boasts prime office space, retail spaces, and a roof terrace restaurant.
As director of London practice Universal Design Studio, Carter Owers founder Hannah co-led the interior design of the project's main reception floor and common areas of the building. With the collaboration a success, she was subsequently appointed to design the marketing suite under her own studio.
Both a workspace and destination for potential tenants, Carter Owers' design for Paddington Square's 6th-floor marketing suite skilfully evokes the site's premium brand and identity while remaining eminently practical.
Within, visitors are greeted by a sophisticated yet inviting blend of muted polished plaster walls and contrasting natural materials, including custom joinery in blonde timber and black-stained natural wood. Floor-to-ceiling windows flood the space with light and offer up tantalising views of the development's construction, while design interventions, such as natural fibre acoustic ceilings, help the space retain a sense of warmth and intimacy.
The suite's careful layout draws the eye to its centrepiece and sales prop: a dark stained timber joinery wall adorned with an interactive flat screen connected to a custom-made scale model from content and model creators Grain, which allows visitors to explore the development in both 2D and 3D.
Outside on the private terrace, the theme of juxtaposed light and dark elements continue. Here, a combination of bleached wood flooring, lush planting, and characterful furniture in brick red, midnight blue, forest green along, and a cityscape backdrop, provide outside event and working space.
Many marketing suites closed with the arrival of lockdown, but our flexible design adapted beautifully to pandemic life, become a vital meeting place for a hybrid working sales team to connect and collaborate. Read less

