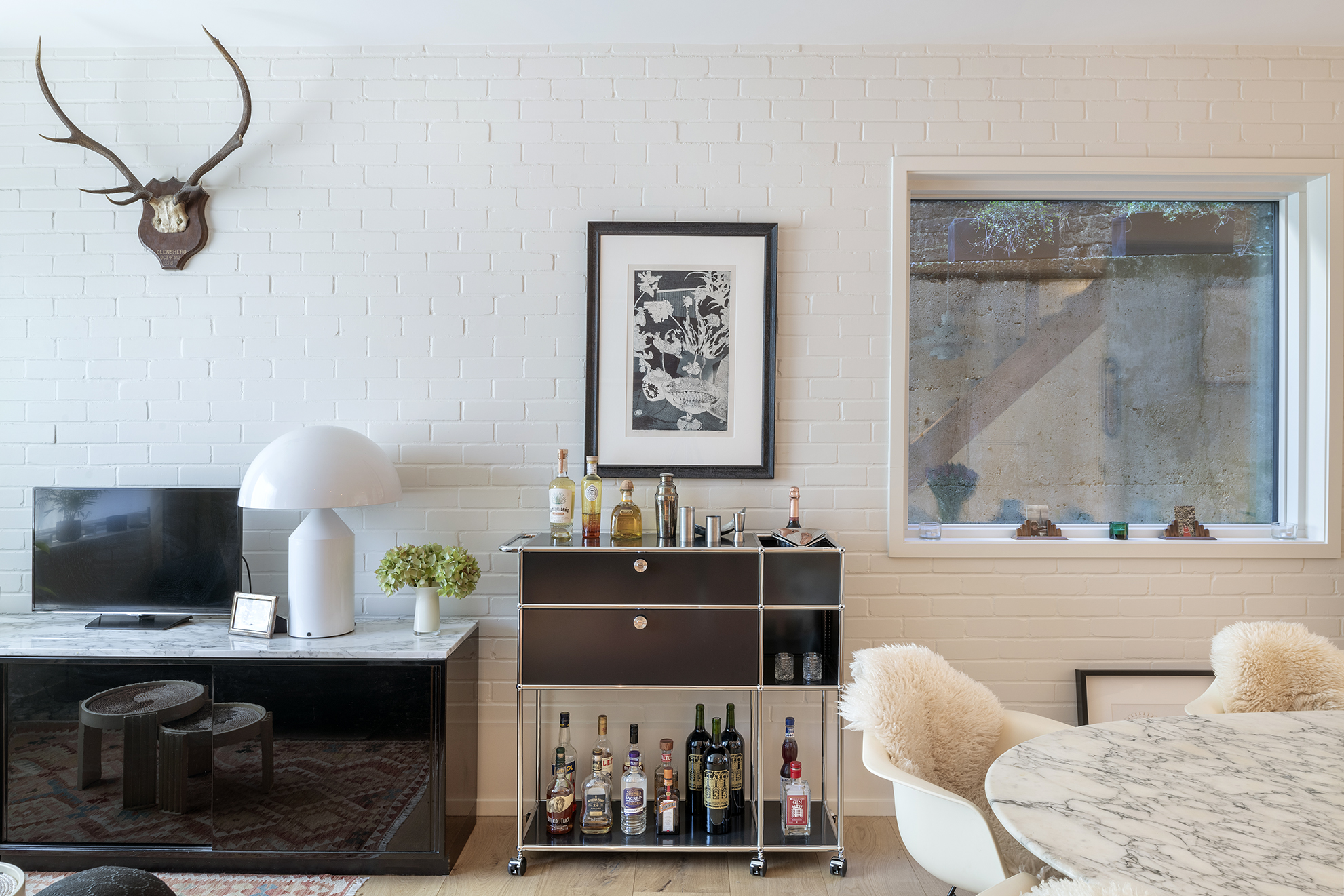
A 1970s townhouse situated on a leafy hillside street in a North London Village, carefully reconfigured and redesigned to create a light-filled, energy efficient family home, fit for modern day living. Read more
Wishing to respect the modernist spirit of the building, Carter Owers set about a complete redesign of the 1970s townhouse by opening up the floorplates and facades to bring natural light into the darkest corners of the house which, had remained untouched since an earlier renovation some 40 years previous. By establishing a more logical hierarchy of spaces a harmonious mix of open-plan shared zones and more sheltered private spaces were created for family members seeking a bit of calm.
The main ground floor living space (previously a dark garage and small bedroom) was lowered to create a grander entrance experience, making room for enhanced floor insulation and taller ceiling heights. The side elevation was opened up onto the return alleyway with a large window installed to create a lightwell.
The new fern-green and natural oak kitchen was positioned at the rear, looking onto to the garden terrace from the new full width tripled glazed sliding doors. The continuation of the terrazzo floor from kitchen to terrace eases the transition between inside and out.
Interior brick walls were uncovered, restored and painted and existing skylights to the top floor were revealed to filter daylight down through a new oak and glass staircase, reinforcing the open plan design of the ground and first floors.
Taking advantage of the east-west orientation of the site, the first floor is bookended by large picture windows and a balcony. The sitting room to the front, interconnects with the principal suite at the rear via floor to ceiling, custom designed doors that maintain the feeling of light and openness.
The neutral, oak, stone and painted brickwork palette of the common spaces takes a more colourful turn within the principal suite where old gold walls and drapes in the bedroom, the calacatta d’oro marble and yellow terrazzo of the bathroom are contrasted by deep blue cabinetry of the dressing room.
The colour play continues upstairs within the two highly pigmented, pink and green bathrooms that flank the east and west ends of the stairwell, each flaunting colourful ceramics, terrazzo and Vola brassware.
The Second Floor was completely reconfigured to insert a new bedroom to the dark, windowless central zone –formerly made up of storage and boiler room. A new window to the side elevation, and the removal of a suspended ceiling, revealing high level mansard glazing makes space for a raised, oak slatted deck and play area for children.
Cleverly tessellating storage and shelving to the top floor helps to keep spaces feeling clutter free, while windows on four sides look up and over the tree canopy outside.
Triple glazing throughout, increased insulation to walls, floors and rooves, use of VOC free-paint and the renovation and reuse of furniture found in the house make for an energy efficient and environmentally conscious refurbishment.
Read less



















