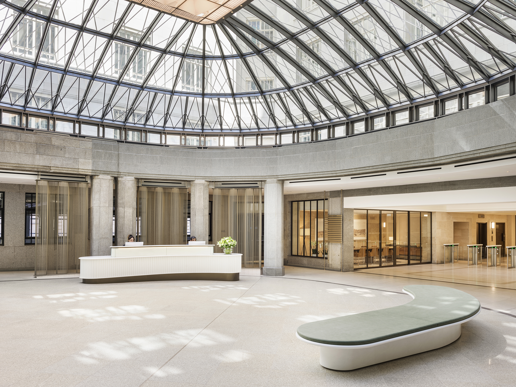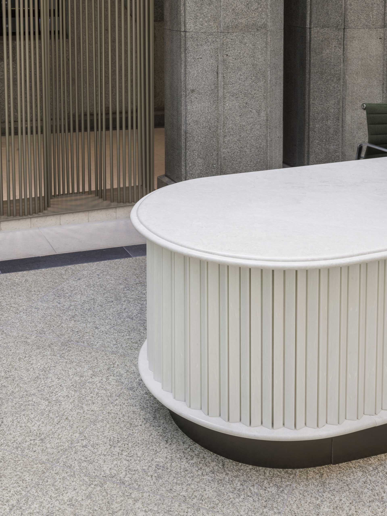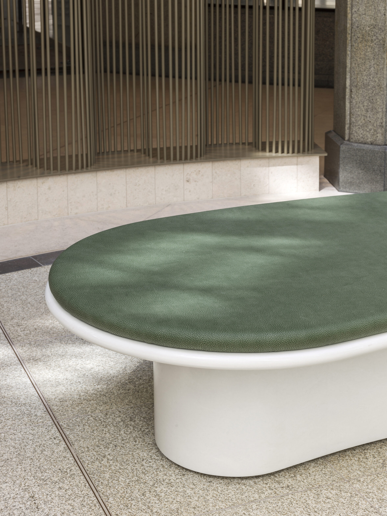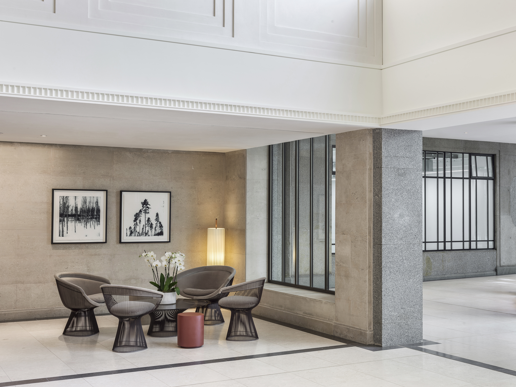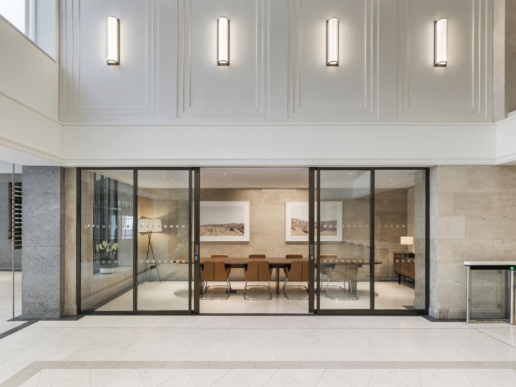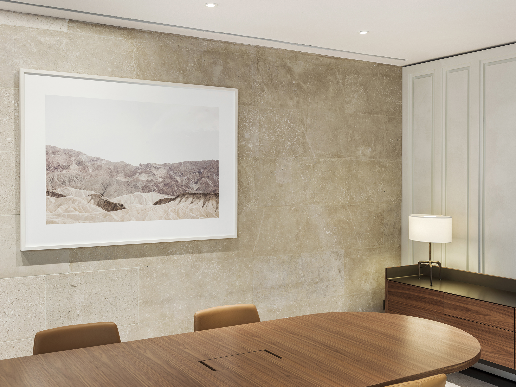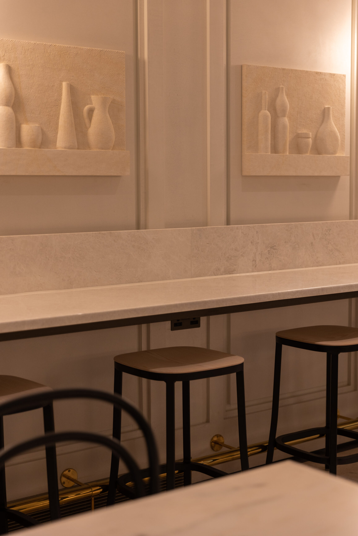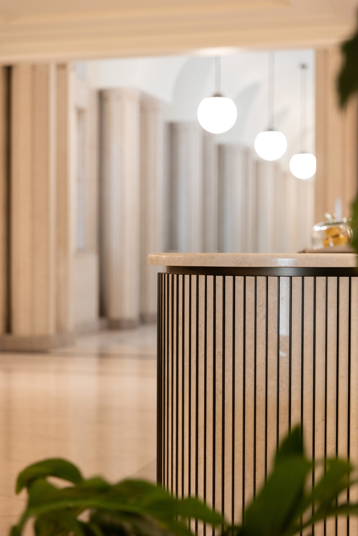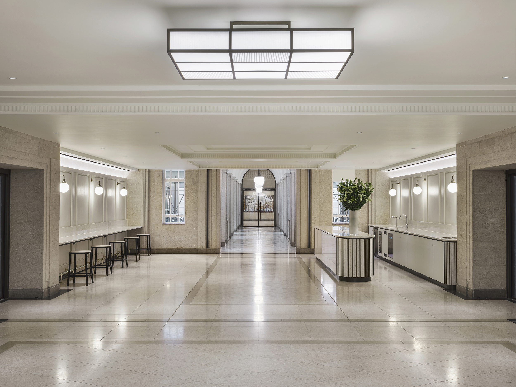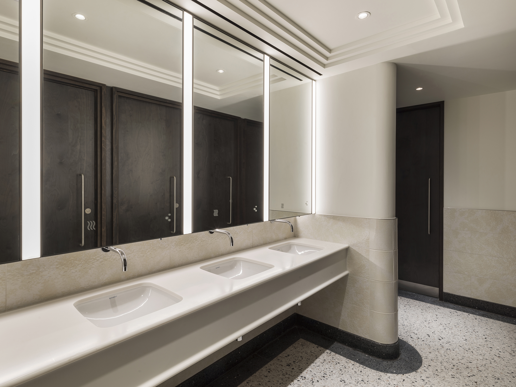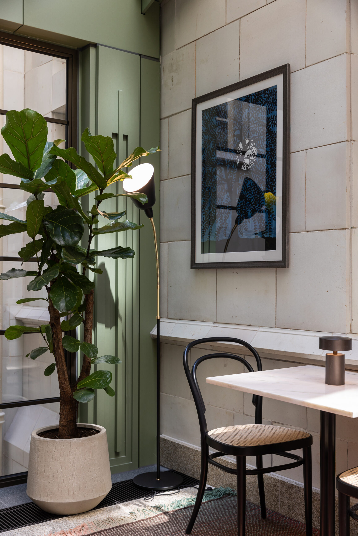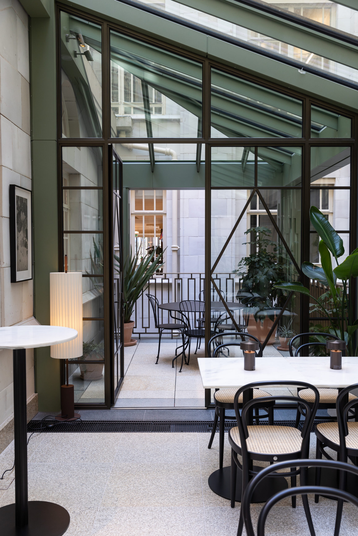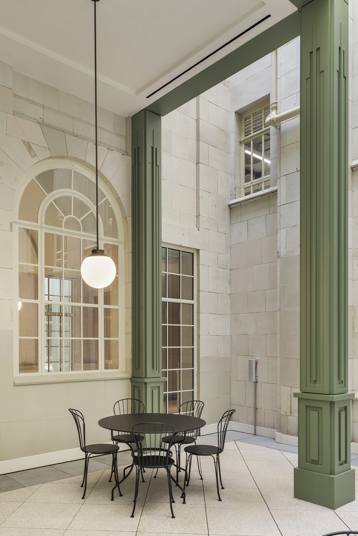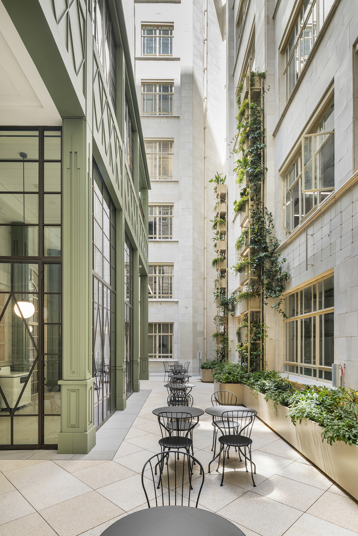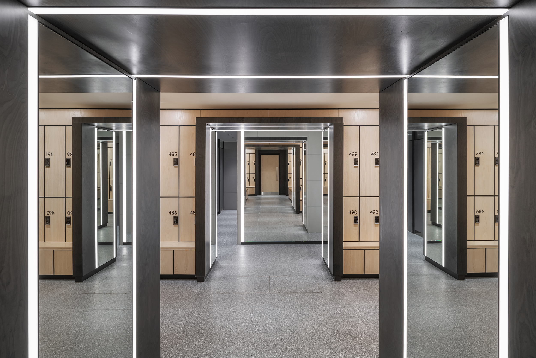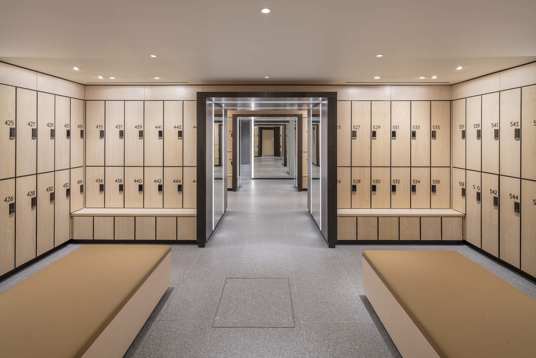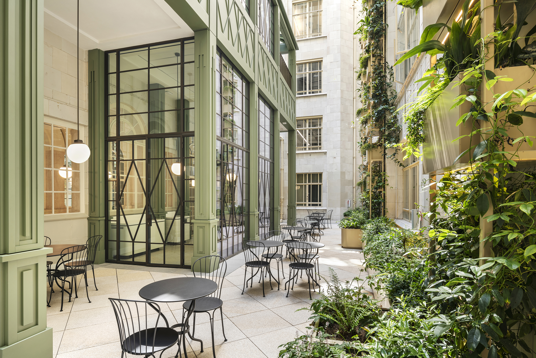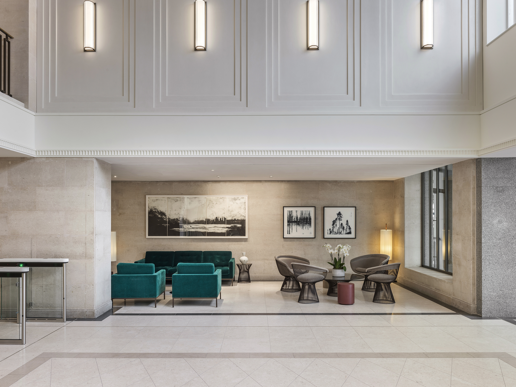
80 Strand is an iconic Art Deco building that sits in a prominent position on the River Thames, London. Read more
Built in the early 1930s by architects Messrs Joseph, the building had served as Shell-Mex BP’s HQ until the company vacated the premises in 2020.
Since then, the building has undergone extensive refurbishments directed by Architects PDP. Working in close collaboration with the client and architect Duncan Mitchell, as part of PDP’s in-house design team, Carter Owers worked on the furniture, fixtures and fittings for the building’s common parts and end of trip facilities. The resulting scheme has restored this London landmark to its former glory and reconfigured it to suit the modern office worker.
Custom light fixtures (designed in collaboration with Lighting Designers Spiers Major) and crisp detail were deployed throughout with high-quality finishes to create a contemporary space that resonates with the historical context of the listed building.
In the new glass entrance pavilion, design elements including a large custom designed facetted ‘chandelier’, undulating brass screens and a new, intricately detailed stone and glass reception desk and visitor seating lend the space a fresh and modern feel whilst referencing the building’s 1930s heritage.
The contemporary upgrade of 80 Strand’s interiors continues in the next-door lobby, which features high level stucco plaster panelling, decorative metalwork, restored stone walls and a family of geometric fluted glass and bronze wall and ceiling light fittings. This muted palette is accented with vibrant green via a reclaimed and reupholstered classic Florence Knoll and Walter Platner furniture pieces, arranged to provide a place for guests and occupants to meet and work informally and flexibly. An adjacent conference room featuring a custom walnut table, tobacco leather seating and photographic artworks by Joel Redman provide a more formal setting for meetings.
The new café located between reception and the central courtyard, offers workers and visitors a chance to work and socialise away from their office floors. Consistent with the language of the new reception furniture, a curvaceous stone bar with fluted detail hugs one side of the space, serving coffees and pastries, while a custom stone bench on the opposite wall offers space for visitors to perch and work or meet. Inspired by original stonework detailing of the historic building, relief panels in polished plaster flank the walls and anchor the café in an otherwise transitory zone between lift lobby and the Embankment Level access.
At the heart of the building is the Lightwell Pavilion – a new two-story structure and lush planted courtyard garden, extending out from the corridors that originally linked the river entrance to the Strand. Deep within the floorplate of the building, sheltered from the bustle of The Embankment and The Strand, the pavilion and courtyard feel contrastingly contemplative to the rest of 80 Strand’s public areas. Fresh air, natural light and extensive planting bring the benefits of biophilic design to office users who can use the space for informal meetings, socialising or working away from their desks. Carter Owers advised on furniture, art, colour and finish and lighting design in collaboration with the wider project design team, with the aim of providing a highly flexible indoor and outdoor work and events space.
End of Trip facilities in the basement provide visitors and tenants with premium showering and changing facilities and extensive cycle parking. Communal dressing rooms bring together cognac toned leather seating, blonde oak cabinetry, custom terrazzo floors and vanity benches whilst large, floor to ceiling illuminated mirrors visually extend and open up the subterranean changing rooms. Comfortably sized shower cubicles in ceramic, black metal and reeded glass enable users to dress and shower in privacy.
Through a process of creative collaboration, 80 Strand, has been sensitively restored and ambitiously reimagined to deliver an iconic, premium workspace within a heritage building.
Read less
