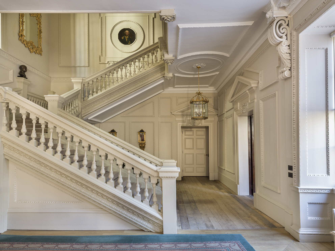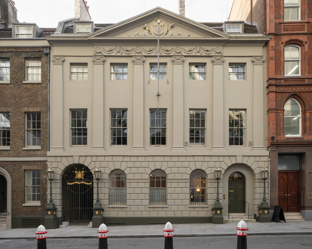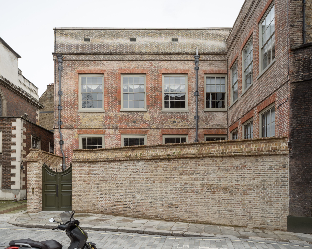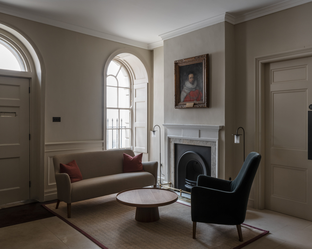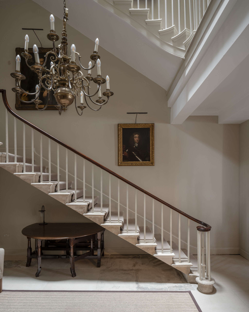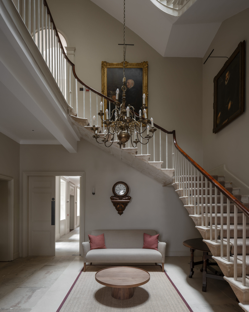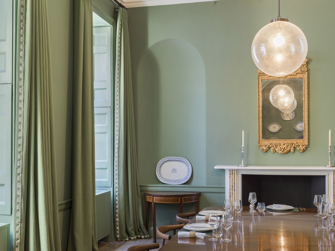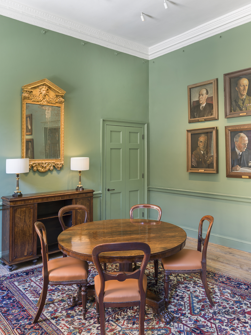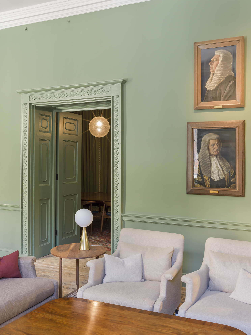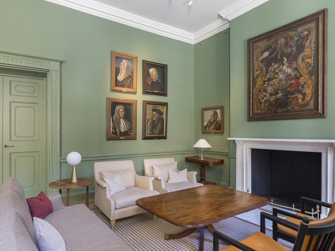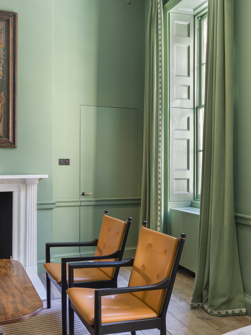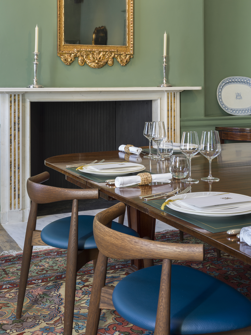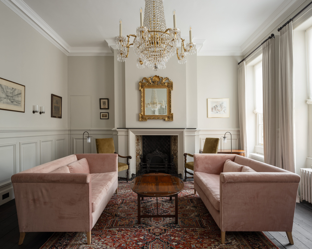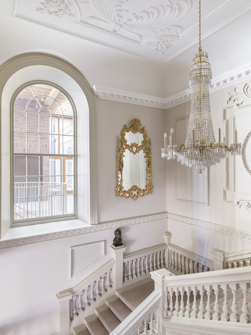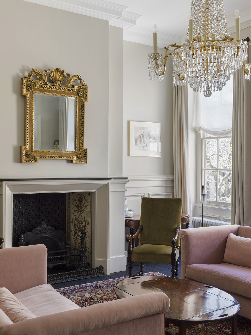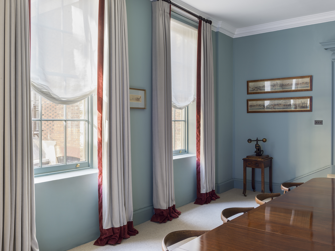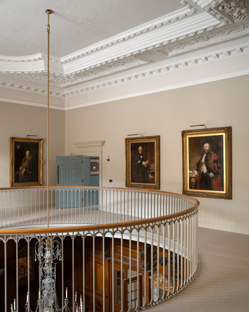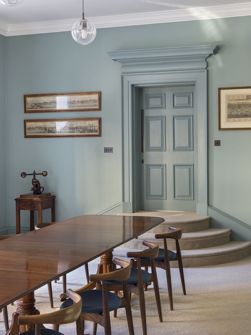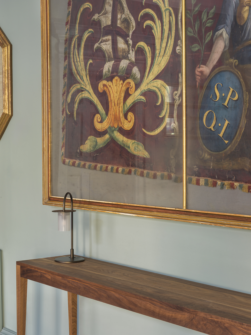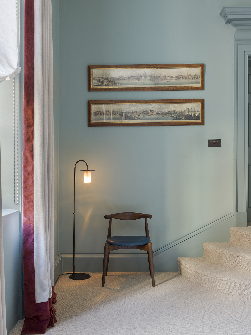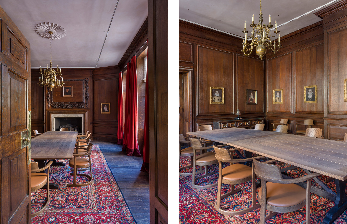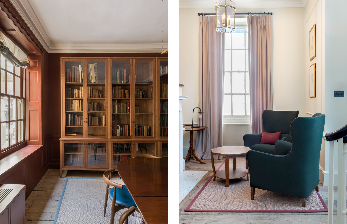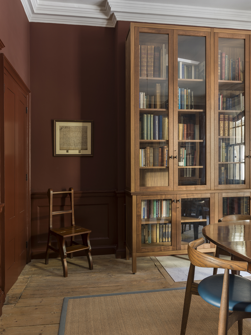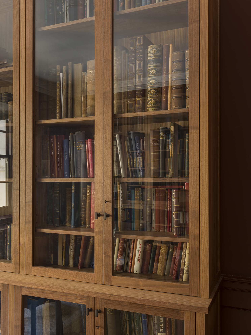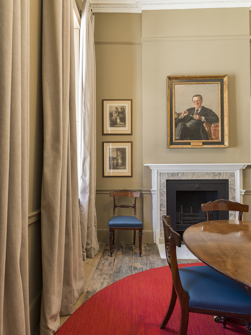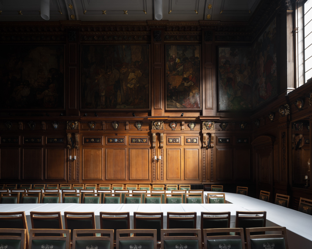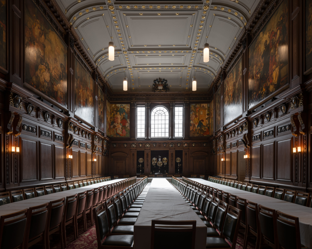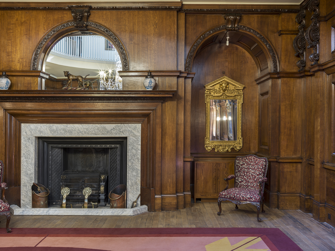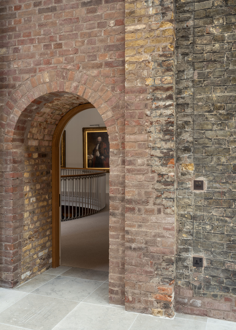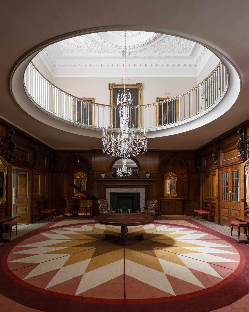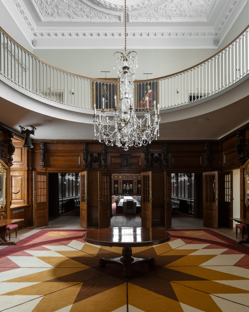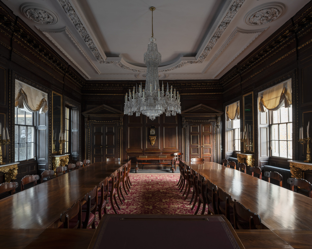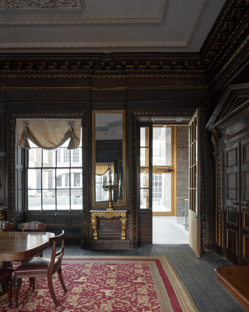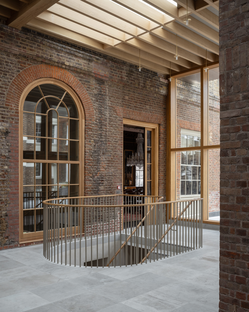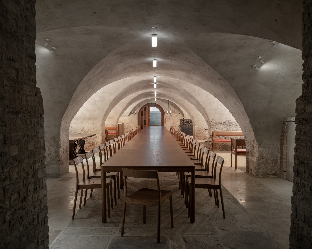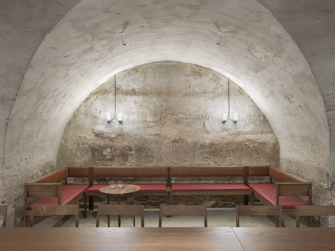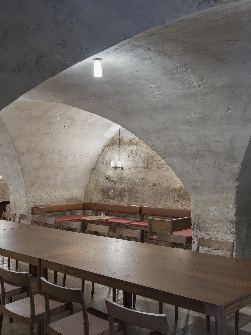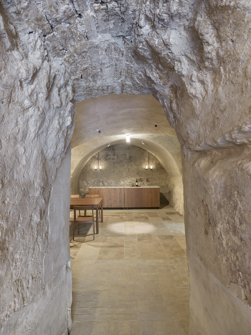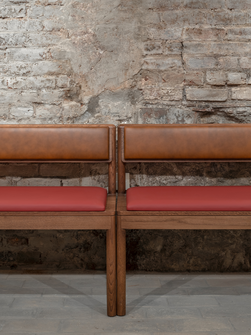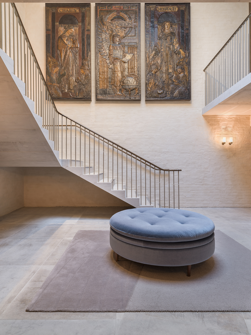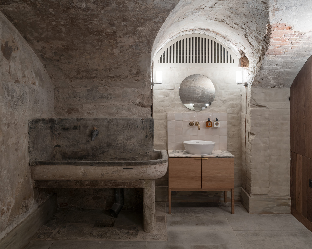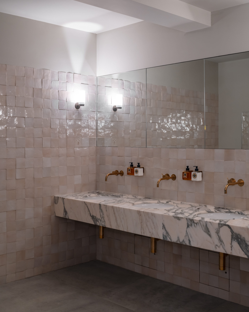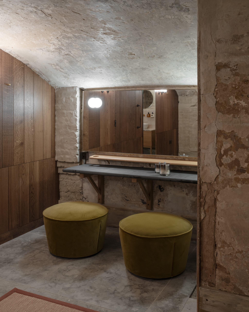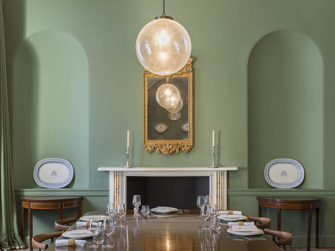
A unique, historic venue dating back to the 17th Century, located in the heart of the City of London.
After 4 years of thoughtful restoration and collaboration, this elegant new venue set within the Grade 1 Listed Scheduled Ancient Monument Skinners’ Hall, boasts 17 newly designed public rooms to suit a variety of special events including intimate celebrations, formal dinners, catered business meetings, conferences and spectacular weddings. In addition, the Hall includes a floor of staff offices, members’ dressing rooms and three residential apartments. Read more
Skinners’ Hall is owned by the 700-year-old, charitable membership organisation The Skinners’ Company, and was originally built in the mid 1660s after the previous Hall burned down in the Great Fire of London. It was later added to in the 1700s, and again after World War II after sustaining significant bomb damage. The latest renovation, the first in 30 years, is designed to enhance the Hall’s functionality for public and commercial use while ensuring it remains a welcoming space for members.
Architects 6a were appointed to reinvigorate Skinners’ Hall, a labyrinthine complex of historic rooms, through a series of interventions designed to improve access, make sense of the floor layout, to maximise the potential of the building and to bring the Hall into the 21st century. Carter Owers Studio (COS) were commissioned to direct interior colour and finishes, source and design furniture and advise on art curation throughout the building. Read less
The Great Stair
Dowgate Hill entrance
No 8 Entrance
Dowgate Dining Room
Dowgate Dining Room and Drawing Room
The Old Library
The Great Stair
The Old Library
The Parlour
The Gallery
The Parlour
The Parlour
The Parlour
The Committee Room
Dowgate Reading Room and Sitting Room
Dowgate Reading Room
Walnut and glass cabinet detail
No9 Members' Meeting Room
The Great Hall
The Great Hall
The Outer Hall
Entrance to Gallery
The Outer Hall and Gallery
The Outer Hall and Gallery
The Court Room
The Court Room
Court Room entrance
Basement Vaults
Basement Vaults
Basement Vaults
Basement Vaults
Bespoke seating
Custom rug tracing the line of the ancient Walbrook River
The Members’ Dressing Rooms
Members' Dressing Rooms WCS
Members' Dressing Rooms WCS
