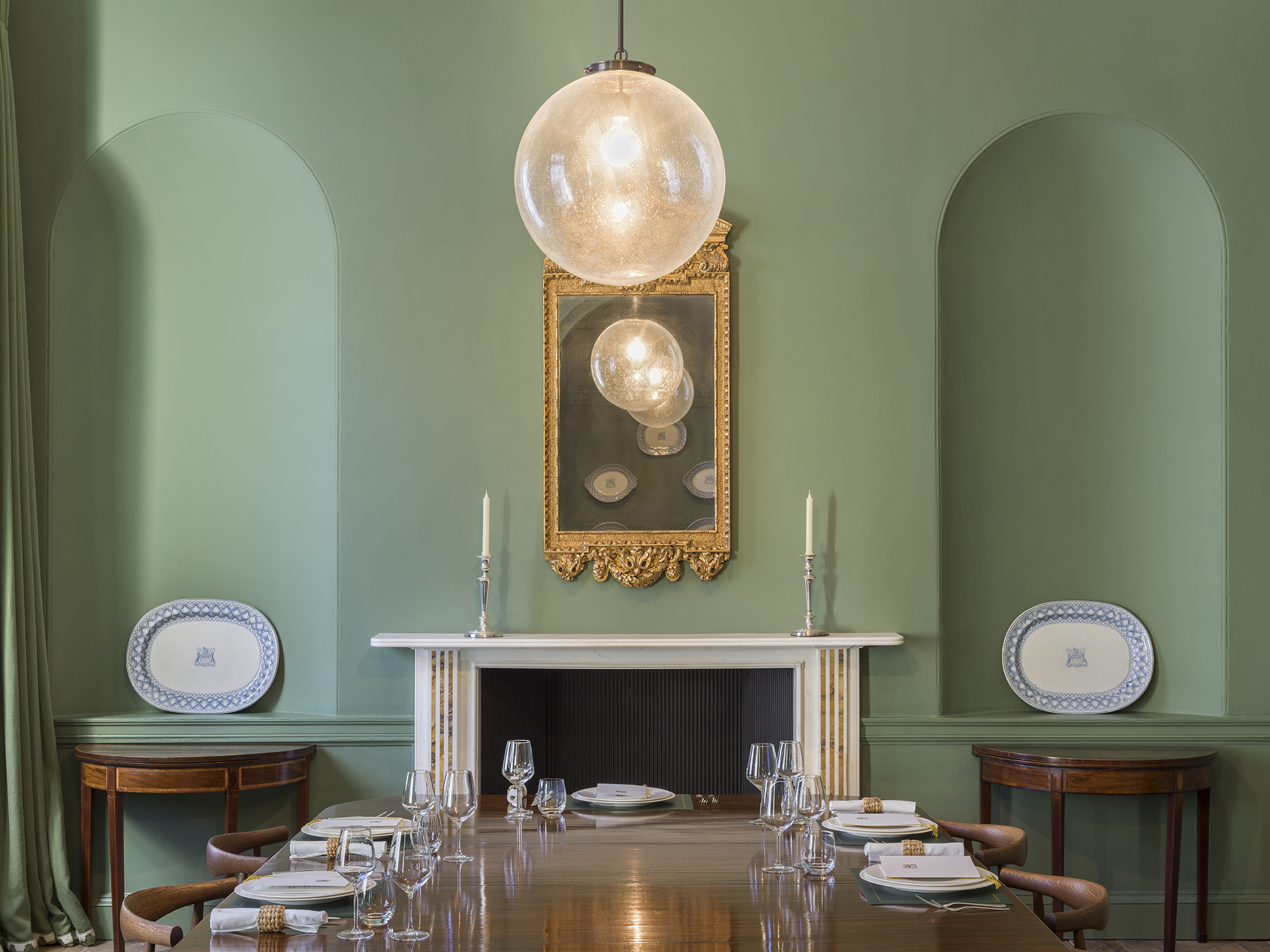
8 ½ London at Skinners’ Hall
hospitality
A unique, historic venue dating back to the 17th Century, located in the heart of the City of London.
After 4 years of thoughtful restoration and collaboration, this elegant new venue set within the Grade 1 Listed Scheduled Ancient Monument Skinners’ Hall, boasts 17 newly designed public rooms to suit a variety of special events including intimate celebrations, formal dinners, catered business meetings, conferences and spectacular weddings. In addition, the Hall includes a floor of staff offices, members’ dressing rooms and three residential apartments.
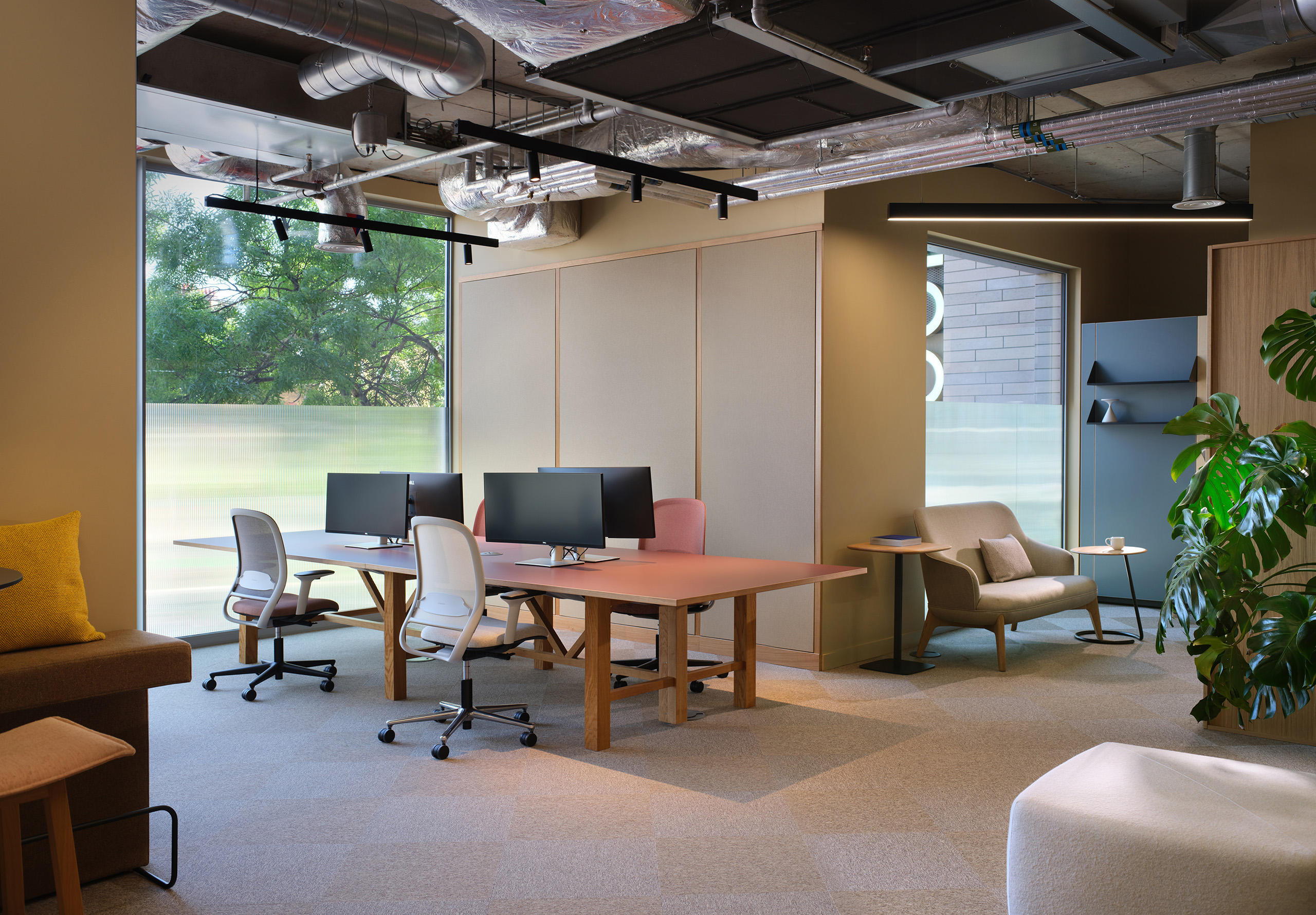
Orangebox Showroom
workplace
Located in the Foster & Partners’ designed Tiller and Lock mixed-use development on City Road, Islington, Carter Owers Studio (COS) have designed the Orangebox furniture showroom and workspace to feel calm and inviting, whilst inspiring Orangebox clients to explore creative possibilities through customisation of the Orangebox product offering.
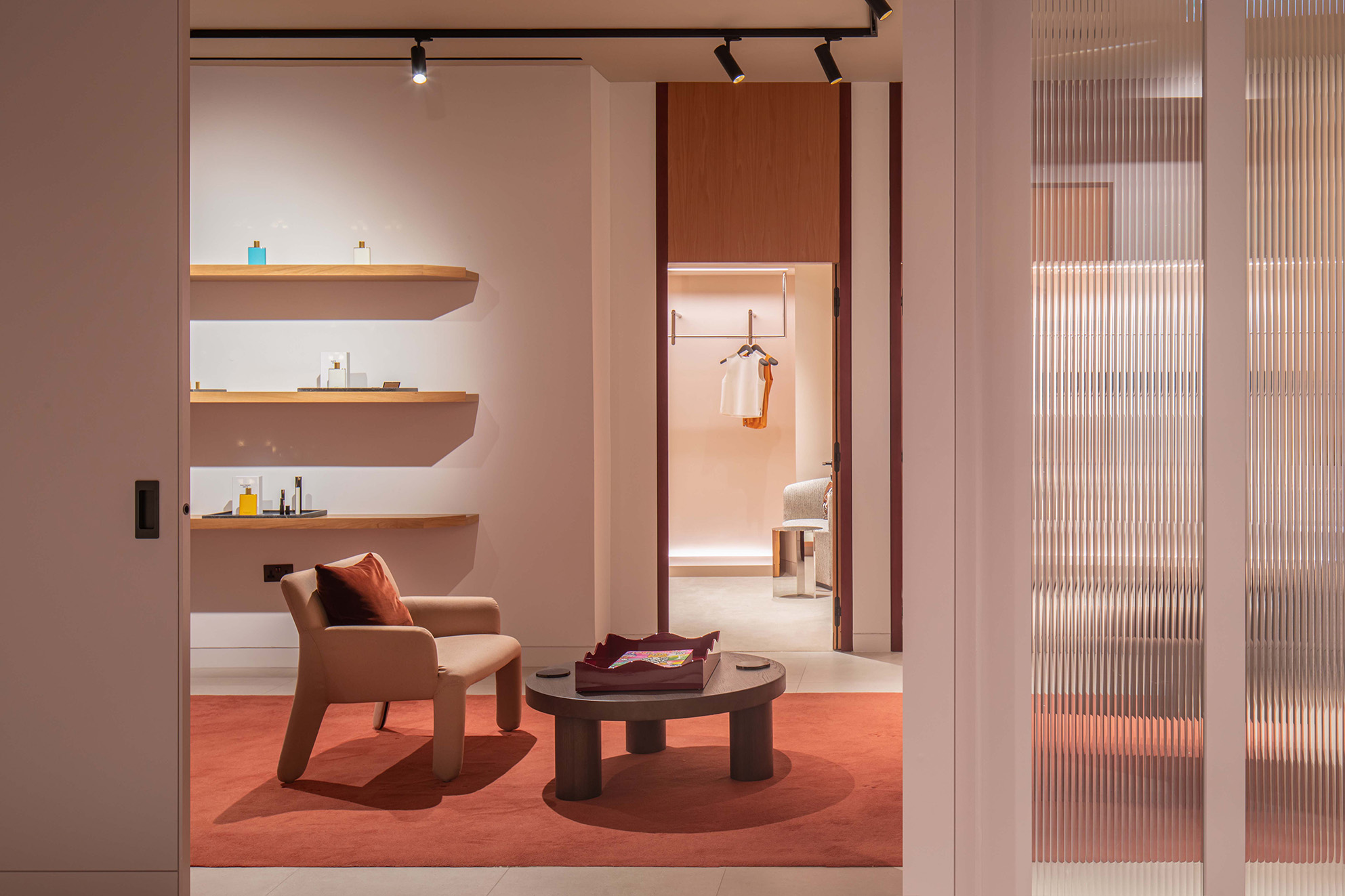
Selfridges Personal Shopping – The Trafford Centre
retail
Briefed to create a playful space with a bold curation of colour, vintage inspired furniture, and iconic styling moments, Carter Owers Studio creates the first flagship Personal Shopping experience for the Selfridges Trafford site.
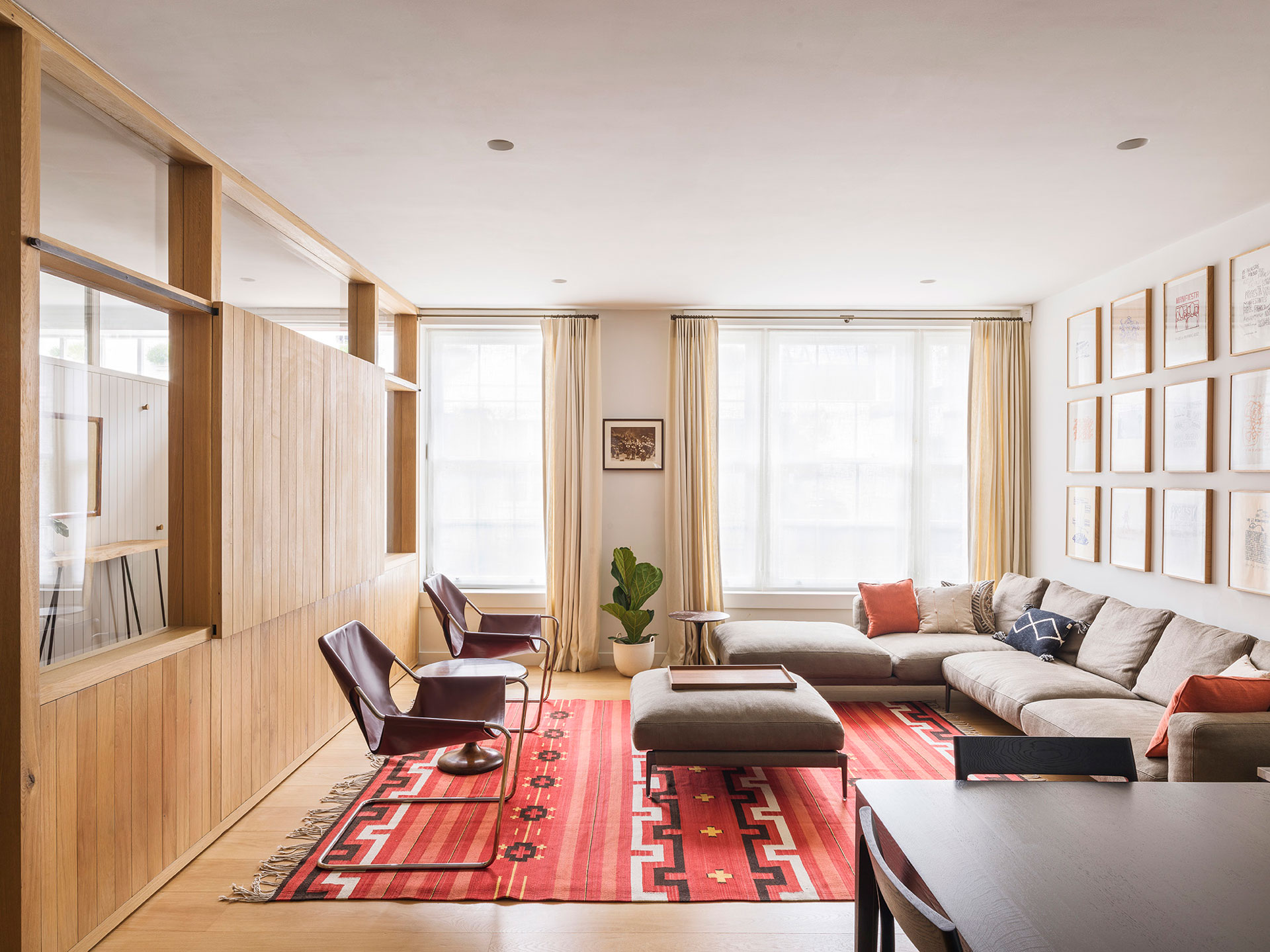
Mews House
residential
An award winning beautiful West London mews house and family home that marries environmental measures with ambitious, timeless design.
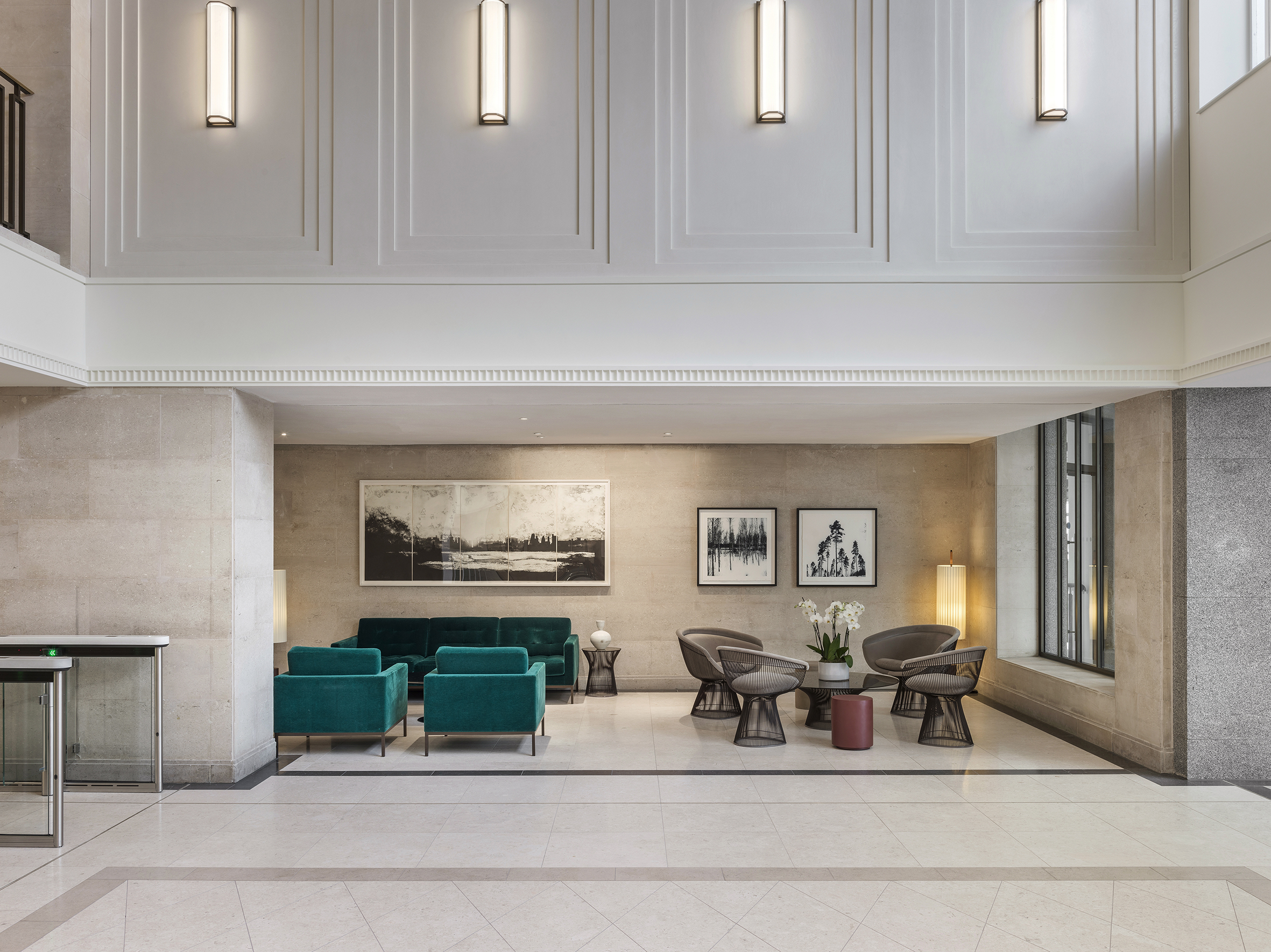
80 Strand
workplace
80 Strand is an iconic Art Deco building that sits in a prominent position on the River Thames, London.
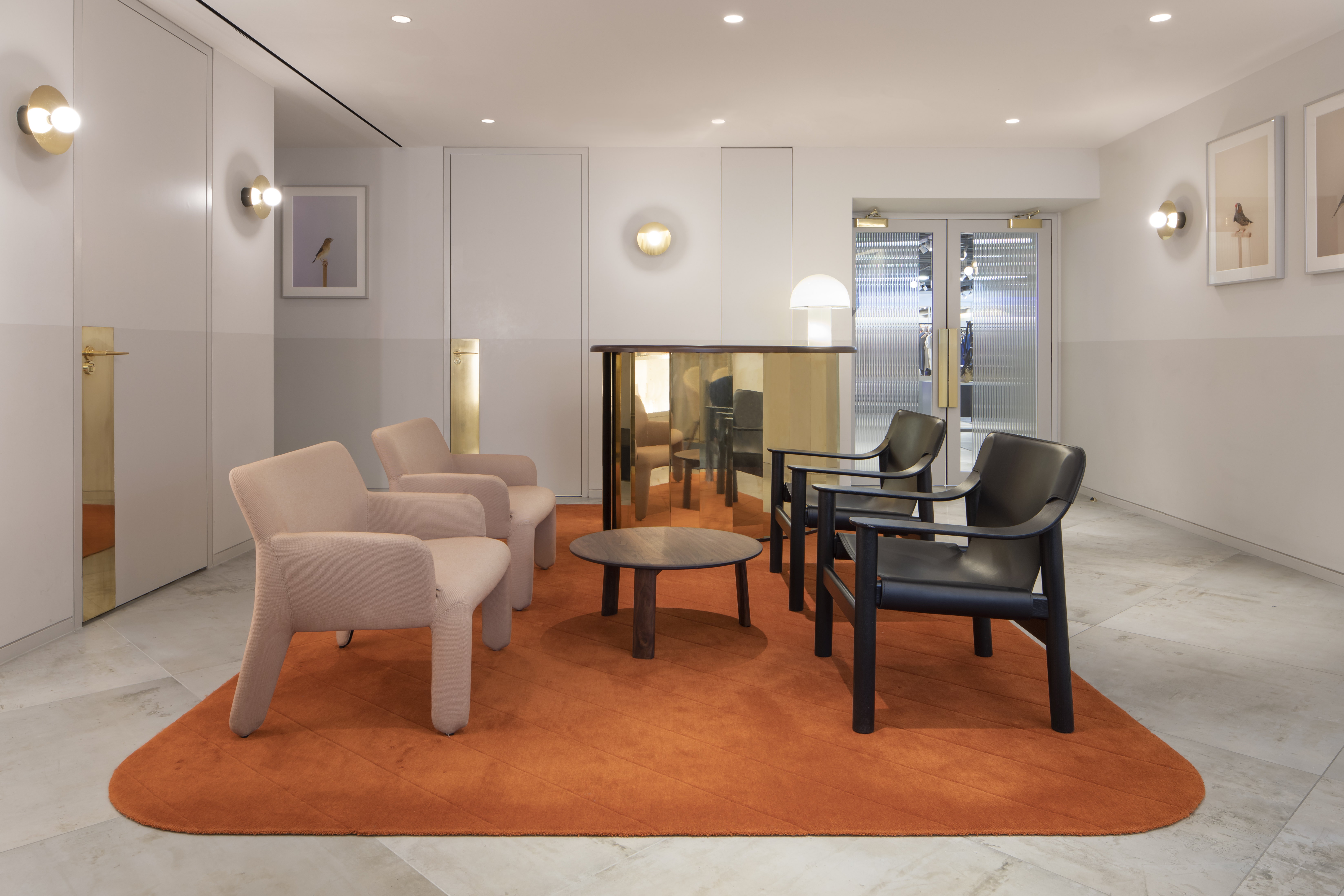
Selfridges Personal Shopping – Manchester Exchange
retail
Selfridges Personal Shopping - Manchester Exchange is a calm and characterful setting, where visitors can escape the bustle of the main store to shop, socialise and relax in private.
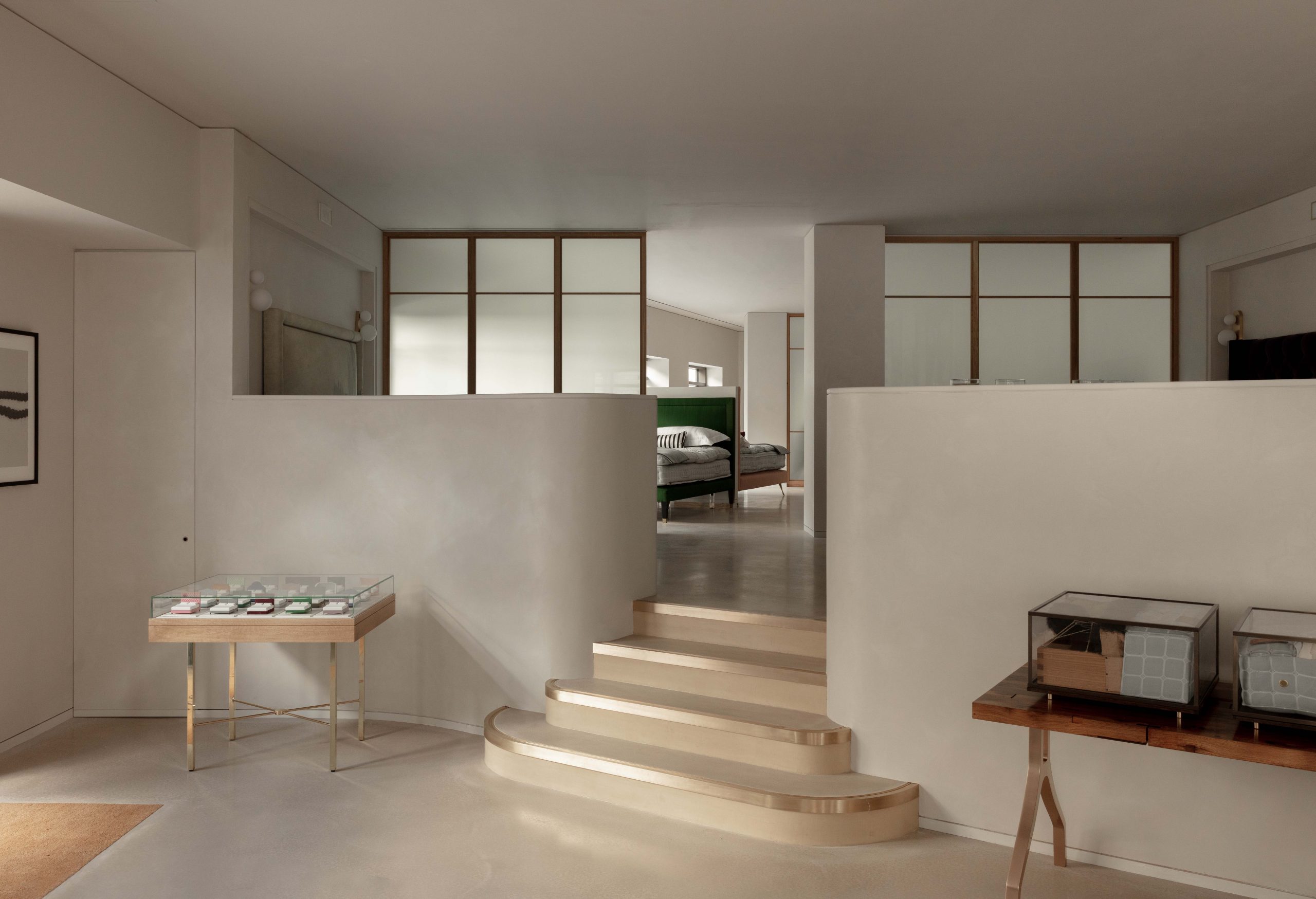
Savoir Beds Showroom
retail
A flagship showroom for Savoir beds that provides a sanctuary of serenity in the heart of London’s Mayfair.
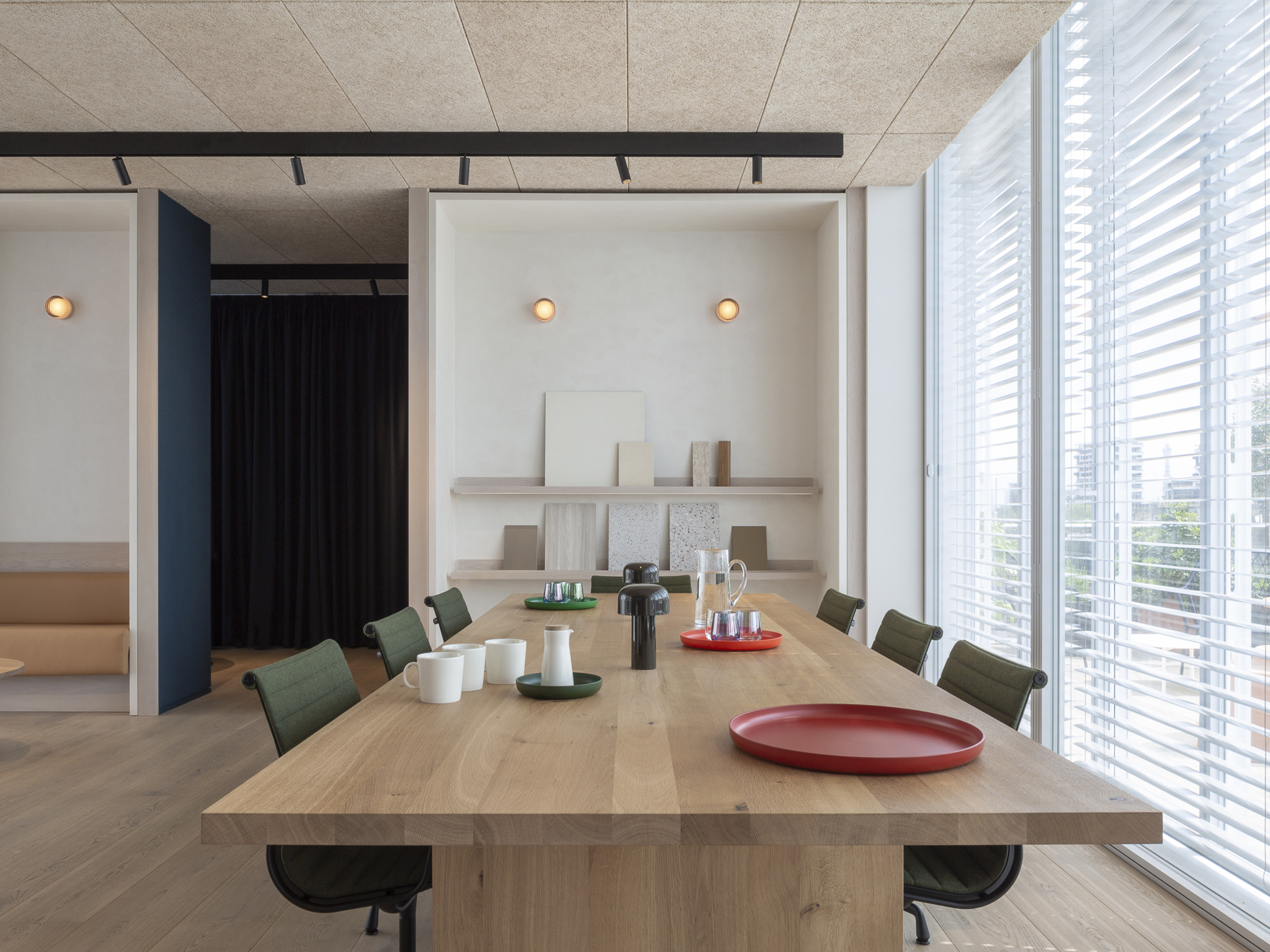
Sellar Marketing Suite
workplace
Carter Owers, in collaboration with developer Sellar, has created a marketing suite for new West London development, Paddington Square.

St John’s Wood House
residential
This new build house and family home, the work of architects Rodić Davidson, sits on a private road in the heart of St John's Wood. Carter Owers was commissioned to design the interiors of the three main social spaces: the drawing room, the family room and the dining room.